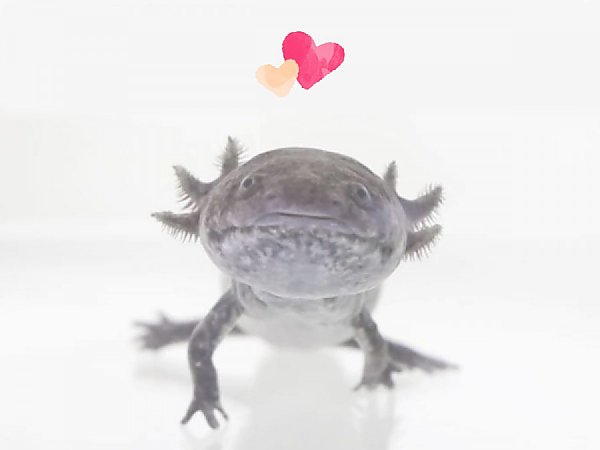
Host Your Next Event in the Pacific Visions Theater
Rent our Pacific Visions Theater for your next event, festival or seminar.
Pacific Visions is a space for imagination, innovation, and creativity.

Credit: Tom Bonner
Pacific Visions’ architecture was inspired by forms found in nature, a movement in design called biomorphism. The blue glass façade evokes the Pacific Ocean and responds to changing light and weather conditions throughout the day.

Credit: Tom Bonner
Pacific Visions was conceived as an example of what aquariums could be in the future, integrating elements of science centers, arts venues, and museums to explore solutions to our world’s biggest challenges, including climate change and its impacts.
It is designed to serve as an adaptable platform, with spaces that can be redesigned to accommodate new exhibits and shows and methods of storytelling. The technology available in each space, from massive LED video walls to interactive projections and immersive multisensory theater effects, can serve to immerse visitors in stories that engage and inspire. Pacific Visions will challenge visitors to take action and do their part to create a better future for our planet.

Credit: Tom Bonner
Pacific Visions represents the second and final phase of a campus master plan that was adopted by the Aquarium’s Board of Directors in 2005. The Board reviewed several concepts for the expansion before selecting Pacific Visions, which was developed over the ensuing years in partnership with a science advisory panel, media company Cortina Productions, architecture firm EHDD, and the Aquarium’s Board and staff.

Credit: Tom Bonner
Pacific Visions’ unique silhouette and modern design make it an architectural landmark for Long Beach and the region. EHDD also designed the Aquarium’s original building. The firm’s design for Pacific Visions was inspired by organic forms found in nature, and its complex glass-panel façade suggests the color and shimmer of the ocean.
There are more than 800 uniquely shaped glass panels covering Pacific Visions. The glass is made up of three layers. The innermost layer incorporates a subtle reflective finish, the middle layer is tinted blue, and the outer layer is made of low-iron, acid-etched glass, which eliminates direct reflection of the trees and sky to make it bird-friendly.

Credit: Tom Bonner
Pacific Visions earned Two Green Globes certification from the Green Globes® building rating system for demonstrating leadership in best practices regarding environmental efficiency. The building’s sustainable design priorities include water and energy conservation, use of environmentally friendly materials, and greenhouse gas minimization.
Pacific Visions earned the gold award in the public category from the Los Angeles Business Journal’s Commercial Real Estate Awards. The CRE Awards showcase the biggest, best, and most notable commercial real estate projects throughout Los Angeles. The publication honors the developers, architects, and general contractors of each award-winning project.

Rent our Pacific Visions Theater for your next event, festival or seminar.

Adopt an axolotl at the $100+ level to receive a special Valentine’s themed box that includes a snuggly axolotl plush, customizable Valentine’s Day card, an animal fact card and candy. Plus, the first 60 to adopt an axolotl will get an additional gift – an axolotl themed slime! Adopt by February 4 to ensure holiday delivery. While supplies last!